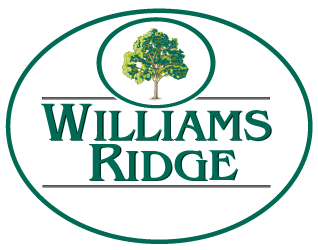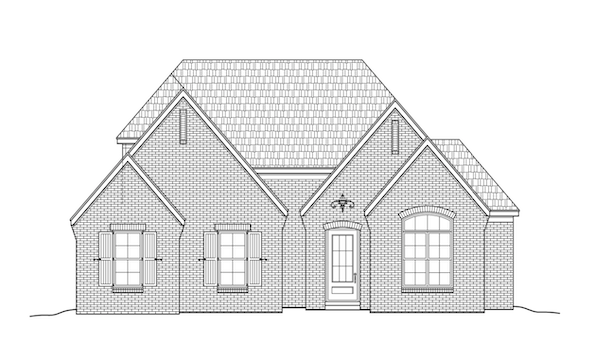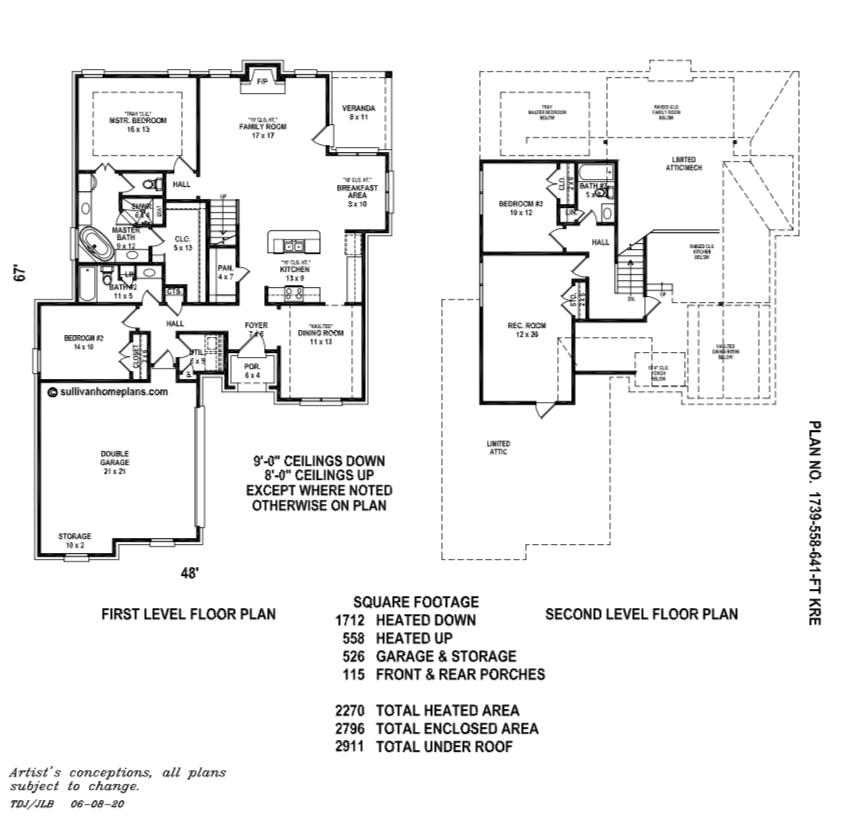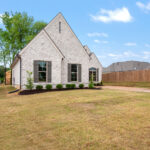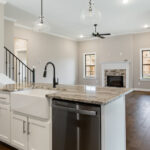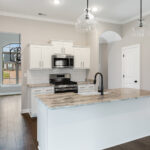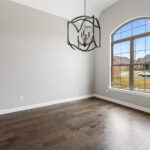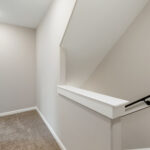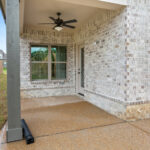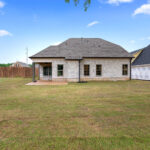ANNA MARIA PLAN
ABOUT THE ANNA MARIA PLAN
As one of our most popular homes, the Anna Maria features a one-level floor plan for easy and convenient stair-free living. This house plan includes approximately 2,270 square feet of indoor living space with three bedrooms and three bathrooms. There are 9' and 8' ceilings though out the home.
Upon entering this new construction home, you will find that the open concept living area is very spacious. The kitchen is a chef's dream with granite countertops and a convenient pantry. The custom kitchen cabinets are well placed and spacious enough to accommodate all your needs. The dining room is also large enough to accommodate a large family gathering. The breakfast area is great for fast casual dining.
There is a spacious first floor Master Bedroom with a gorgeous 5 piece Master Bathroom. The master suite features a patio which, along with the open floor plan, offers entertainment when you want it and privacy when you don’t. The guest bedrooms are also spacious and measure around 140 square feet.
This new construction house plan also boasts of an ample recreation room for all your entertainment needs. There is also a double garage that measures 441 square feet.
WHAT ARE PEOPLE SAYING ABOUT THIS FLOORPLAN?
"I love the open entertaining area of this home. "
"The turret is my favorite. It clearly requires the skill of a high end builder."
"I love the clean lines of this home. The design is so beautiful."
Mandy A.
