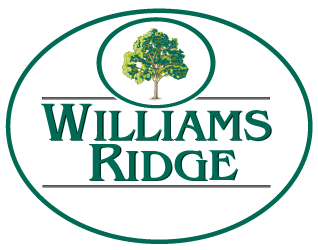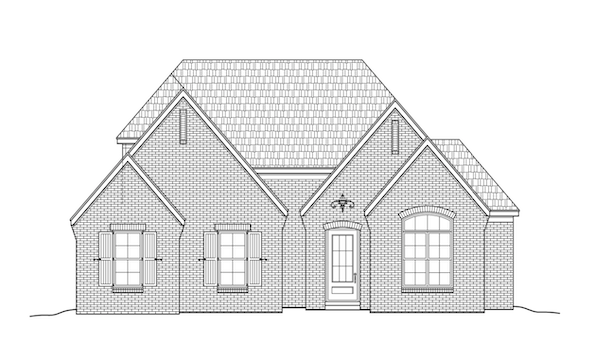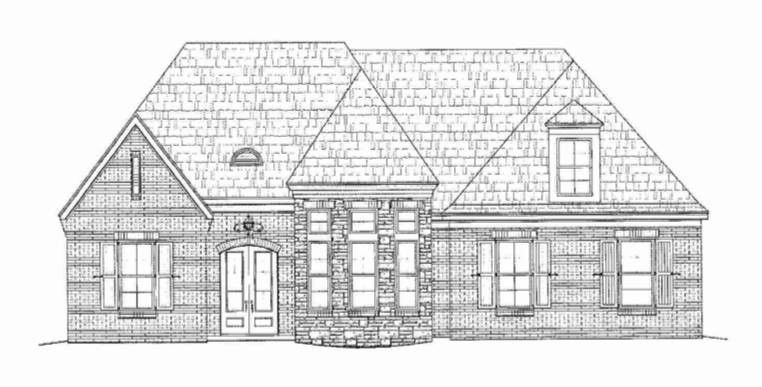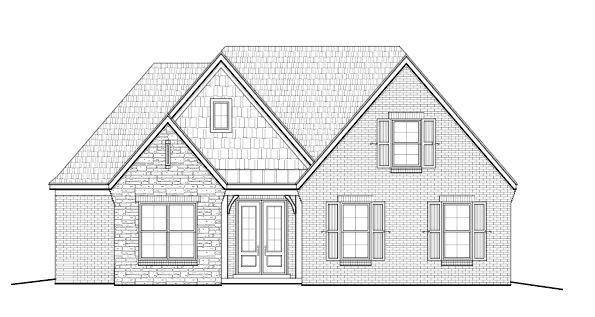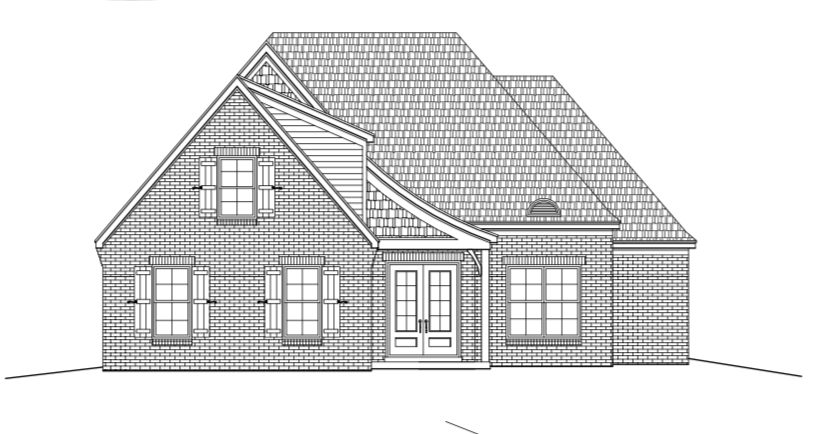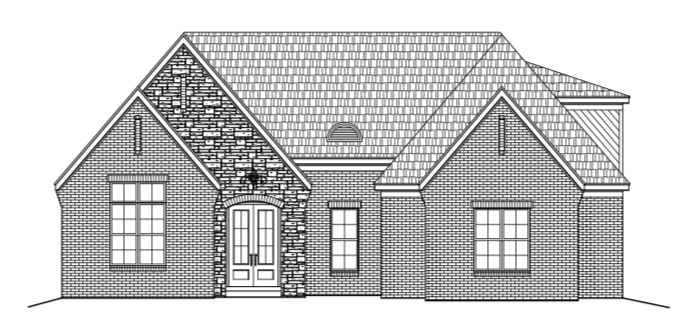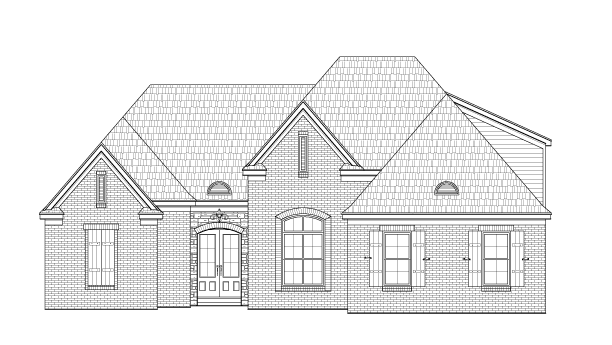Williams Ridge Floor Plans
ANNA MARIA PLAN
3 Bedrooms 3 Bathrooms 2,270 Square Feet ABOUT THE ANNA MARIA PLAN As one of our most popular homes, the Anna Maria features a one-level floor plan for easy and convenient stair-free living. This house plan includes approximately 2,270 square feet of indoor living space with three bedrooms and three bathrooms. There are 9′ and…
Read MoreWINDSOR PLAN
3 Bedrooms 3 Bathrooms 2,299 Square Feet ABOUT THE WINDSOR PLAN The Windsor Plan brick and stone exterior features a beautiful turret in the front of the home. In the rear, you will find a generous covered back porch with soffit lights all around. Upon entering this home you will immediately notice the wood floors…
Read MoreCAMELOT PLAN
3 Bedrooms 3 Bathrooms 2,300 Square Feet CAMELOT PHOTOS *Photos may depict nonstandard and custom options* WHAT ARE PEOPLE SAYING ABOUT THIS FLOORPLAN? “I love the open entertaining area of this home. “— CHRIS FARMKaizen Realty
Read MoreCHALET PLAN
3 Bedrooms 3 Bathrooms 2,408 Square Feet ABOUT WILLIAMS RIDGE Williams Ridge home builders are focused on YOUR priorities and desires as a buyer. Generally, building a new house can seem overwhelming or impossible. However, the home builders of Williams Ridge are here to ease this stressful process and make your dream new house a…
Read MoreCHARDONNAY
4 Bedrooms 3 Bathrooms 2,498 Square Feet ABOUT OUR HOME BUILDERS Williams Ridge home builders are focused on YOUR priorities and desires as a buyer. Generally, building your dream home can seen overwhelming or impossible. However, the home builders of Williams Ridge are here to ease this stressful process and make your dream house a…
Read MoreBROADMOOR
4 Bedrooms 3 Bathrooms 2,653 Square Feet BROADMOOR PHOTOS *Photos may depict nonstandard and custom options* WHAT ARE PEOPLE SAYING ABOUT THIS FLOORPLAN? “I love the open entertaining area of this home. “— CHRIS FARMKaizen Realty
Read More